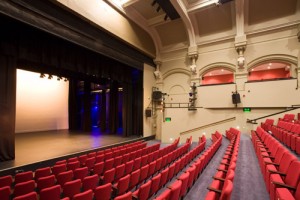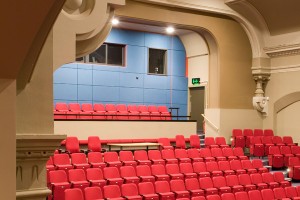Theatre
A fully accessible space perfect for performances, conferences, film screenings, presentations and school events.
General Information
The stage is a traditional proscenium arch design. Full stage depth is 10m. The stage wall to wall measurement is 13m. The proscenium arch height is 7m with an overall opening width of 10m. The stage is approximately 585mm above the auditorium floor level.
A first floor venue with loading access off the front access road via a new stage lift.
Capacity 408 includes wheelchair and carer positions; the main seating is raked reserved seating only.
Please note: Performance space specifications are subject to change, please contact the venue prior to your visit to confirm current specs.
The Atkinson – Technical Information Pack
If you require further technical advise please email our Technical team who will be happy to help: AtkinsonTechnical@sefton.gov.uk
See how a production looks in our time lapse video of a production of Othello by Icarus Theatre.
Enquiries
For further information and venue hire packages please email venuehire@theatkinson.co.uk and a member of the team will be in touch.
Check out some of our frequently asked questions here.








